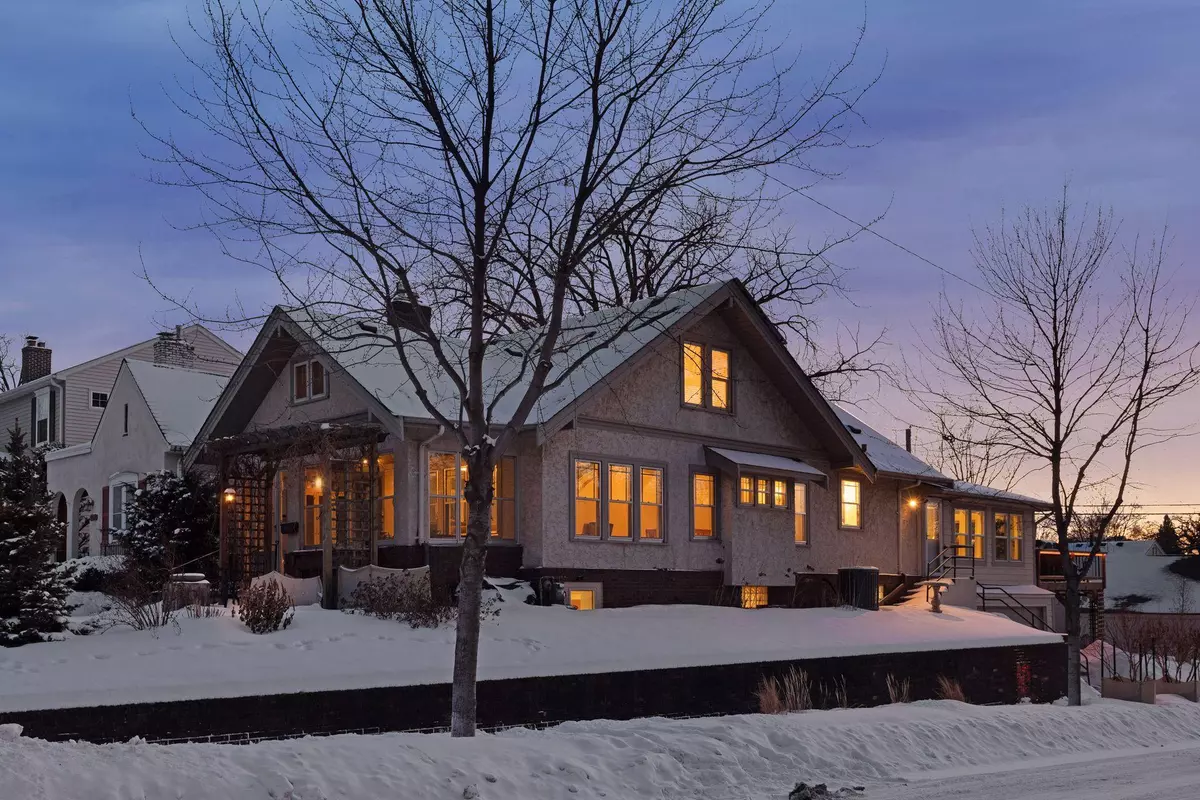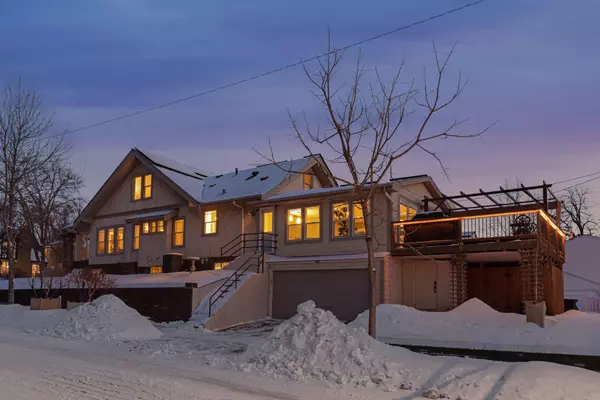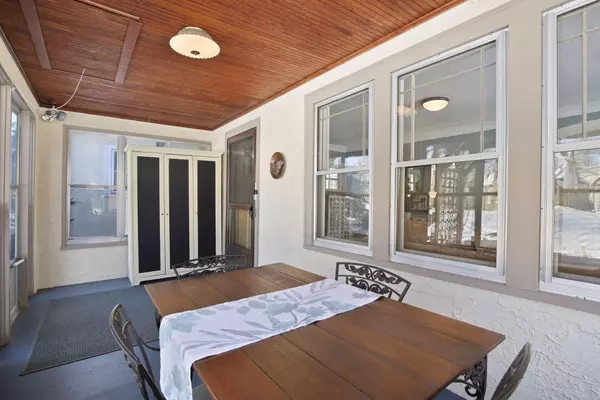$790,000
$675,000
17.0%For more information regarding the value of a property, please contact us for a free consultation.
5100 Russell AVE S Minneapolis, MN 55410
4 Beds
3 Baths
3,005 SqFt
Key Details
Sold Price $790,000
Property Type Single Family Home
Sub Type Single Family Residence
Listing Status Sold
Purchase Type For Sale
Square Footage 3,005 sqft
Price per Sqft $262
Subdivision Reeve Park 3Rd Div
MLS Listing ID 6151122
Sold Date 04/21/22
Bedrooms 4
Full Baths 2
Three Quarter Bath 1
Year Built 1924
Annual Tax Amount $8,527
Tax Year 2021
Contingent None
Lot Size 5,227 Sqft
Acres 0.12
Lot Dimensions 40 X 128
Property Description
Perched on a corner lot, this home has been beautifully updated while maintaining the original old world charm. Added 34 panel LG 11.39kW solar system in 2019. Open concept floor plan, two gas fireplaces and sun-filled rooms create a bright and cozy atmosphere that is great for entertaining. Updated kitchen with Wolf range and Bosch refrigerator. New carpet in family room and upper level. Large master suite on the upper level with two solar powered skylights and a full bathroom with separate tub and shower and two vanities. Remodeled lower level to include a bedroom and ensuite bathroom, recreation space, cheerful laundry with prep kitchen, newer furnace, A/C, and whole house humidifier and filtration system. The garage was recently updated with new epoxy floors and built-in storage. The yard includes 120sf of raised vegetable beds, landscaping, perennial garden, and a newer deck with pergola. Close to Minnehaha Creek, Lake Harriet and great dining and shopping.
Location
State MN
County Hennepin
Zoning Residential-Single Family
Rooms
Basement Egress Window(s), Finished, Full
Dining Room Separate/Formal Dining Room
Interior
Heating Forced Air
Cooling Central Air
Fireplaces Number 2
Fireplaces Type Brick, Family Room, Gas, Living Room
Fireplace Yes
Appliance Dishwasher, Disposal, Dryer, Exhaust Fan, Humidifier, Water Filtration System, Microwave, Range, Refrigerator, Washer, Water Softener Owned
Exterior
Parking Features Attached Garage, Concrete, Garage Door Opener, Tuckunder Garage
Garage Spaces 2.0
Fence Partial, Wood
Roof Type Age Over 8 Years,Asphalt,Pitched
Building
Lot Description Public Transit (w/in 6 blks), Corner Lot, Tree Coverage - Light
Story One and One Half
Foundation 1445
Sewer City Sewer/Connected
Water City Water/Connected
Level or Stories One and One Half
Structure Type Brick/Stone,Stucco
New Construction false
Schools
School District Minneapolis
Read Less
Want to know what your home might be worth? Contact us for a FREE valuation!

Our team is ready to help you sell your home for the highest possible price ASAP






